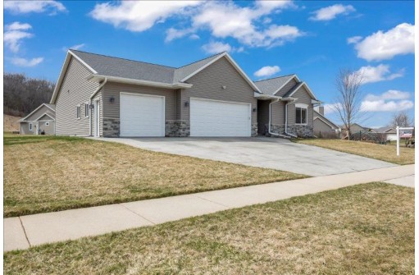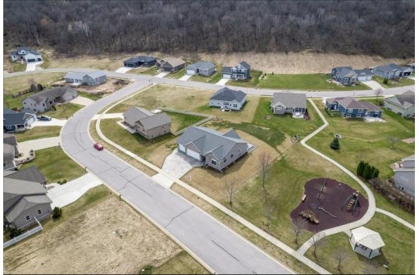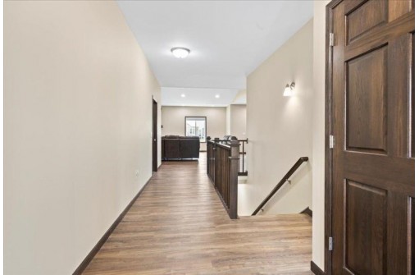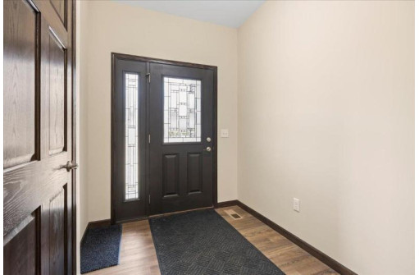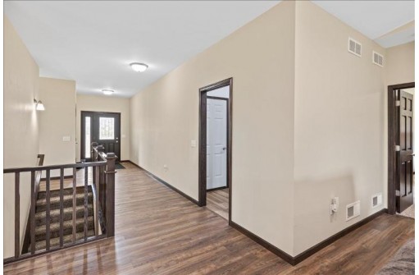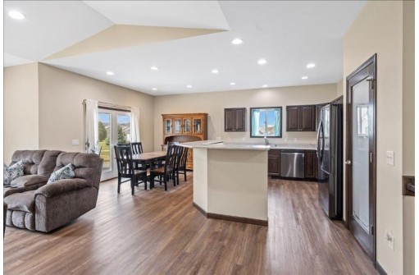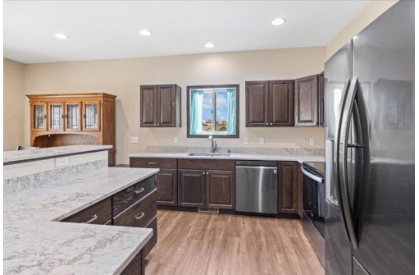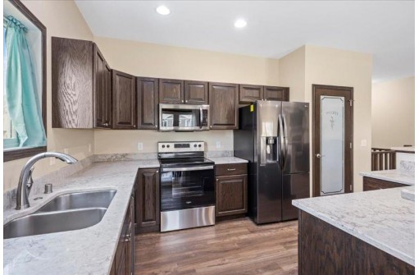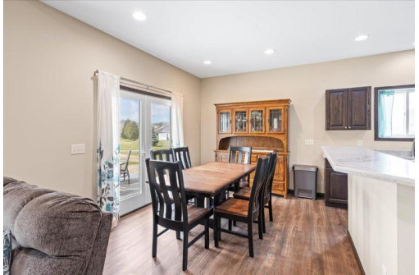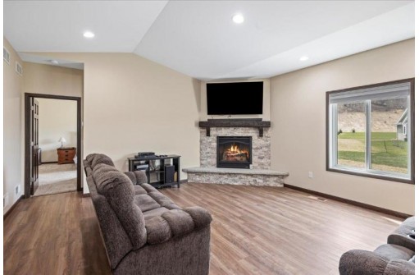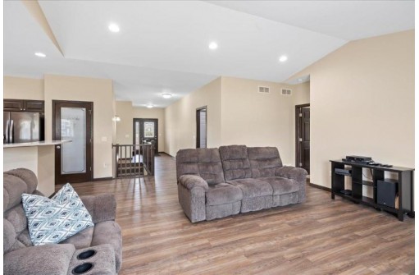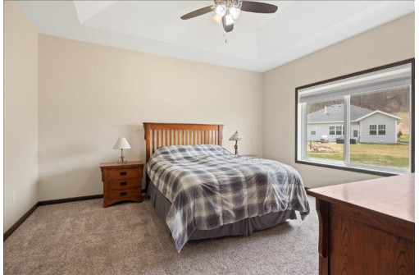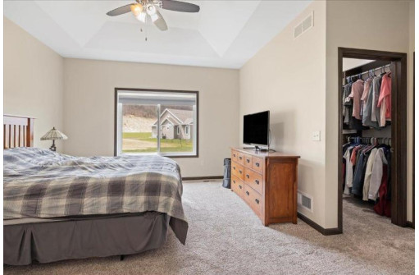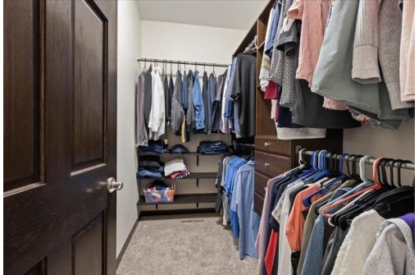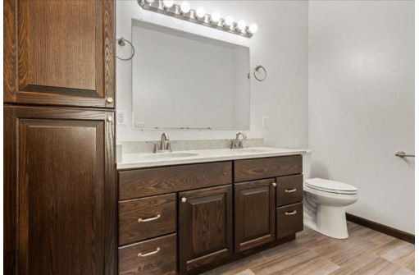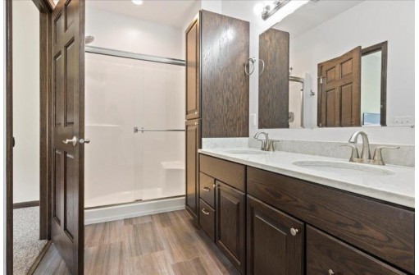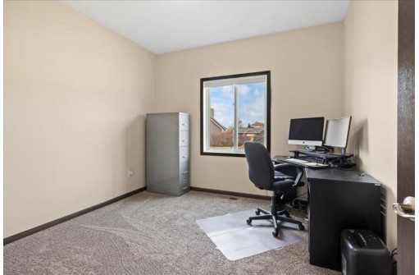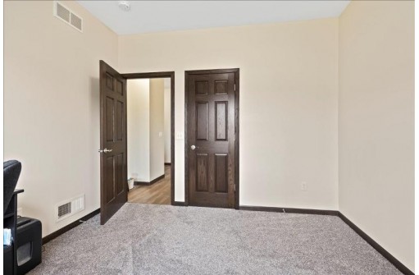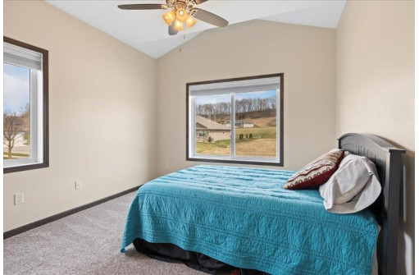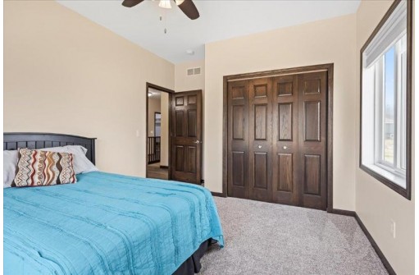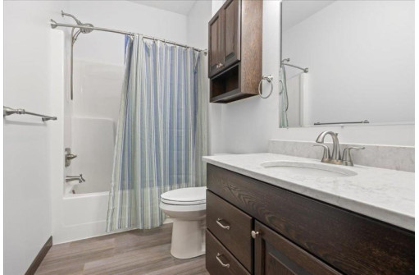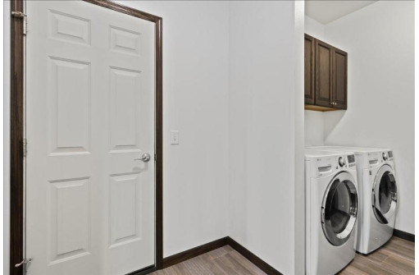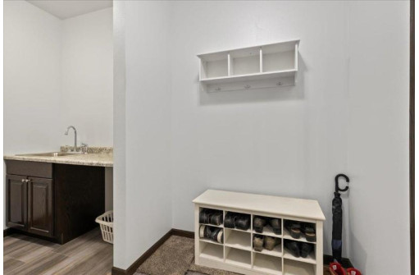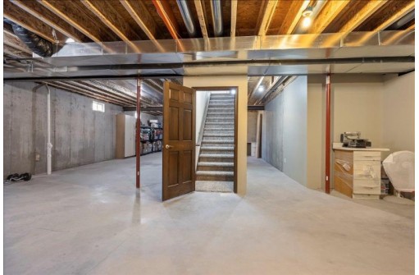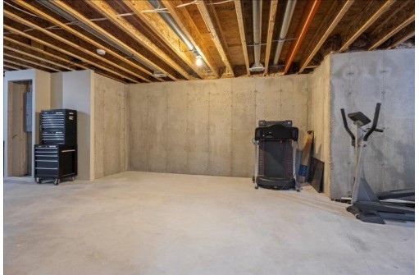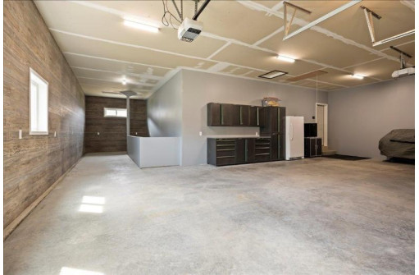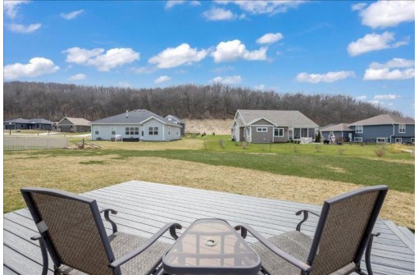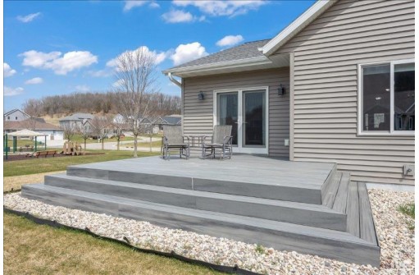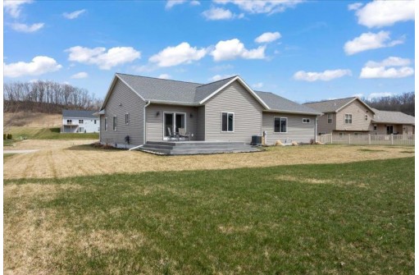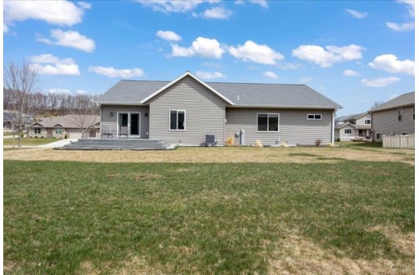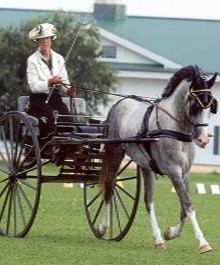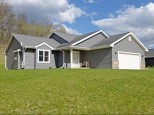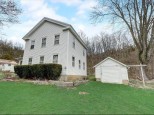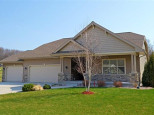WI > Dane > Black Earth > 210 Osprey Ln
Property Description for 210 Osprey Ln, Black Earth, WI 53515
Welcome to the beautiful nature-like setting of Red Hawk Valley. This beautiful ranch home has an open floor plan with everything you need on one level. Beautiful great room w/fireplace and vaulted ceilings. The kitchen offers quartz countertops, walk-in pantry, breakfast bar and soft close cabinet and drawers. Features a walk out deck from the dining area. Primary suite has a walk-in closet/closet system, tray ceiling and large bathroom with double sinks. First floor laundry/mudroom. Basement is unfinished and is ready for your finishes. Room to grow by adding a rec room, bathroom, work-out room, craft room or a woodworkers dream shop, the possibilities are endless. Attached 3 car garage with extra room and access to basement.
- Finished Square Feet: 1,768
- Finished Above Ground Square Feet: 1,768
- Waterfront:
- Building Type: 1 story
- Subdivision: Red Hawk Valley
- County: Dane
- Lot Acres: 0.39
- Elementary School: Wis Height
- Middle School: Wisconsin Heights
- High School: Wisconsin Heights
- Property Type: Single Family
- Estimated Age: 2018
- Garage: 3 car, Access to Basement, Attached, Garage Door > 8 ft, Opener inc.
- Basement: Full, Poured Concrete Foundation, Stubbed for Bathroom, Sump Pump
- Style: Ranch
- MLS #: 1952948
- Taxes: $7,286
- Master Bedroom: 15x13
- Bedroom #2: 11x11
- Bedroom #3: 11x12
- Kitchen: 11x11
- Living/Grt Rm: 17x16
- Laundry: 11x6
- Dining Area: 13x9

